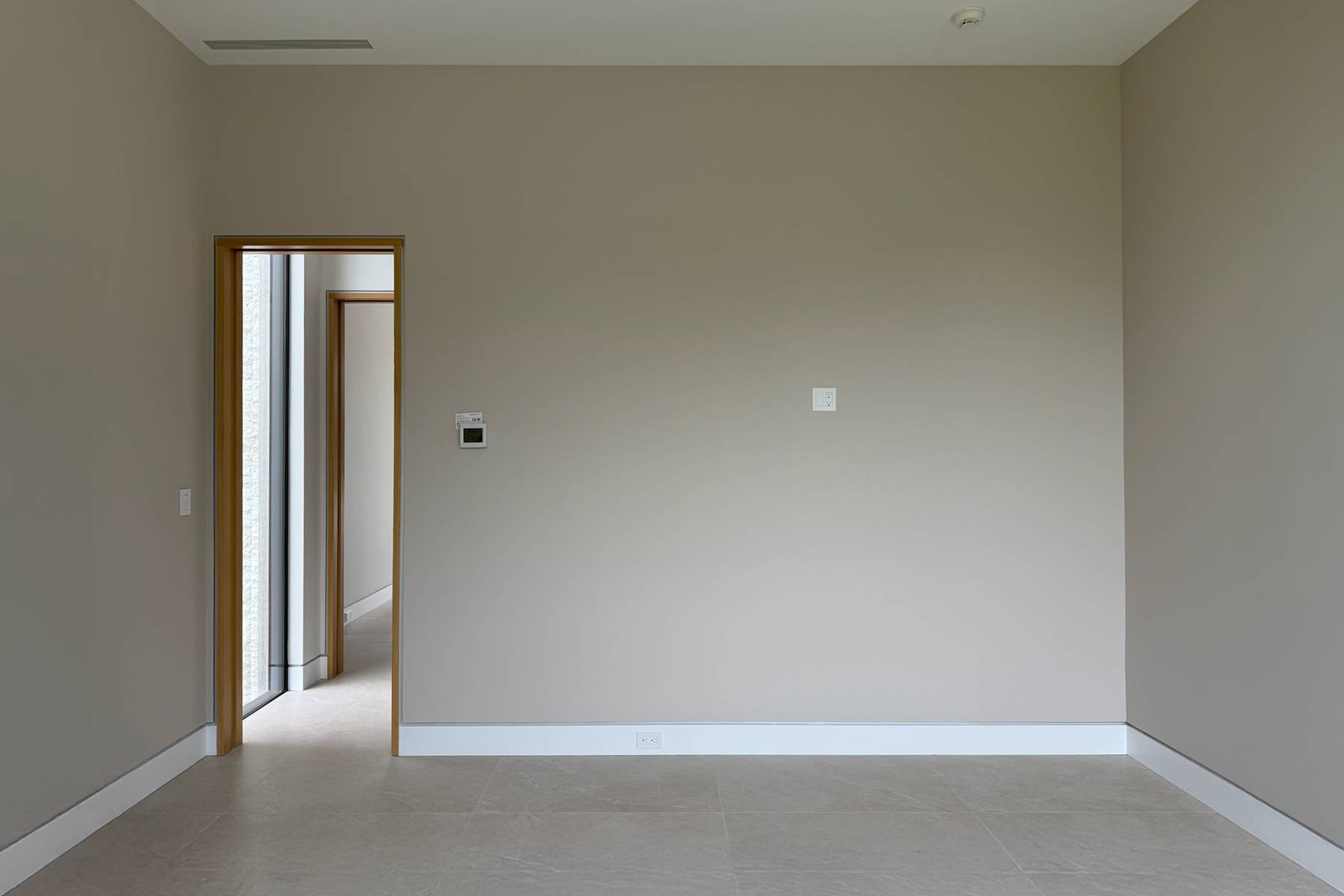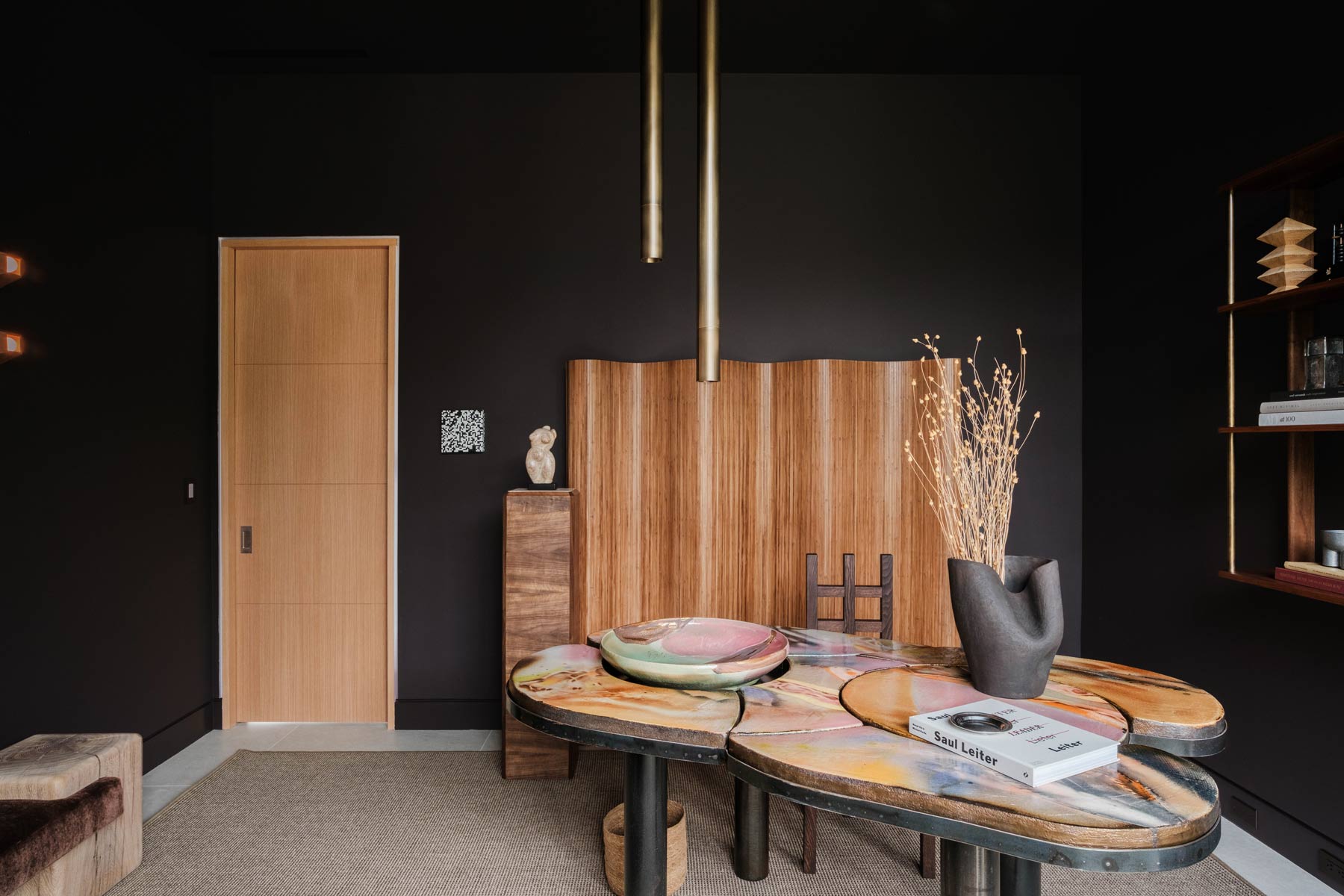
Holiday House
Holiday House Hamptons is a designer showhouse where multiple interior design firms were invited to each design a room in the same home to benefit breast cancer research. While the vast majority of home designs we craft are created for private families, at this impactful event we were lucky enough to publicly showcase our interior design services within the architecture of our own making. The fundraiser took place within our Calm Meadows project — a modern home we originally designed from the ground up. That unique overlap allowed us to layer interior design over a familiar foundation and explore how shifts in color, tone, and layout could create a totally new kind of energy—one intended for focus, reflection, and pause.
The design intent was simple: create a room that signals a change in pace. A space that feels darker, moodier, and more contemplative than the rest of the house—like a deep breath. We painted the walls in Tanner’s Brown by Farrow & Ball, a rich tone that shifts with the light, almost black in shadow and deeply warm by day. To balance its intensity, we brought in natural oak, brushed brass, and soft textures—layering materials that feel grounded yet elevated.
More than a showhouse, this was a chance to study the act of design itself—to reflect on how light, material, and memory shape a space. By carving a distinct mood within a home we already understood deeply, we were able to celebrate the power of contrast: a quiet room that speaks volumes.


Interior design truly has the ability to bring a space to life! Even in homes we’ve designed from the ground up, it's often the interior details that make a space feel personal and emotional. The before and after images of this room are a reminder that thoughtful interior design completely transforms a space.
Light played a crucial role in this story. We selected Apparatus’s Cylinder System to hang over the central desk, treating it more like sculpture than fixture. Modular and expressive, it allowed us to highlight different focal points throughout the room, from the pedestal-mounted artwork by Holly Addi to the sculptural walnut shelves by Fort Standard. Each element was chosen not just for its form, but for its ability to speak to the larger rhythm of the space.
The furniture layout was shifted to honor the room’s dual entry points, with a central desk that anchors the space while framing the landscape beyond. Paired with the organic curves of the ceramic Reinaldo Sanguino Table from The Future Perfect, and softened by Rosemary Hallgarten’s alpaca-blend drapery, the layout strikes a balance between structure and softness. A plush sisal rug from Stark brings texture underfoot, while the Coexist Bench by Slash Objects underscores the room’s themes of harmony and support.