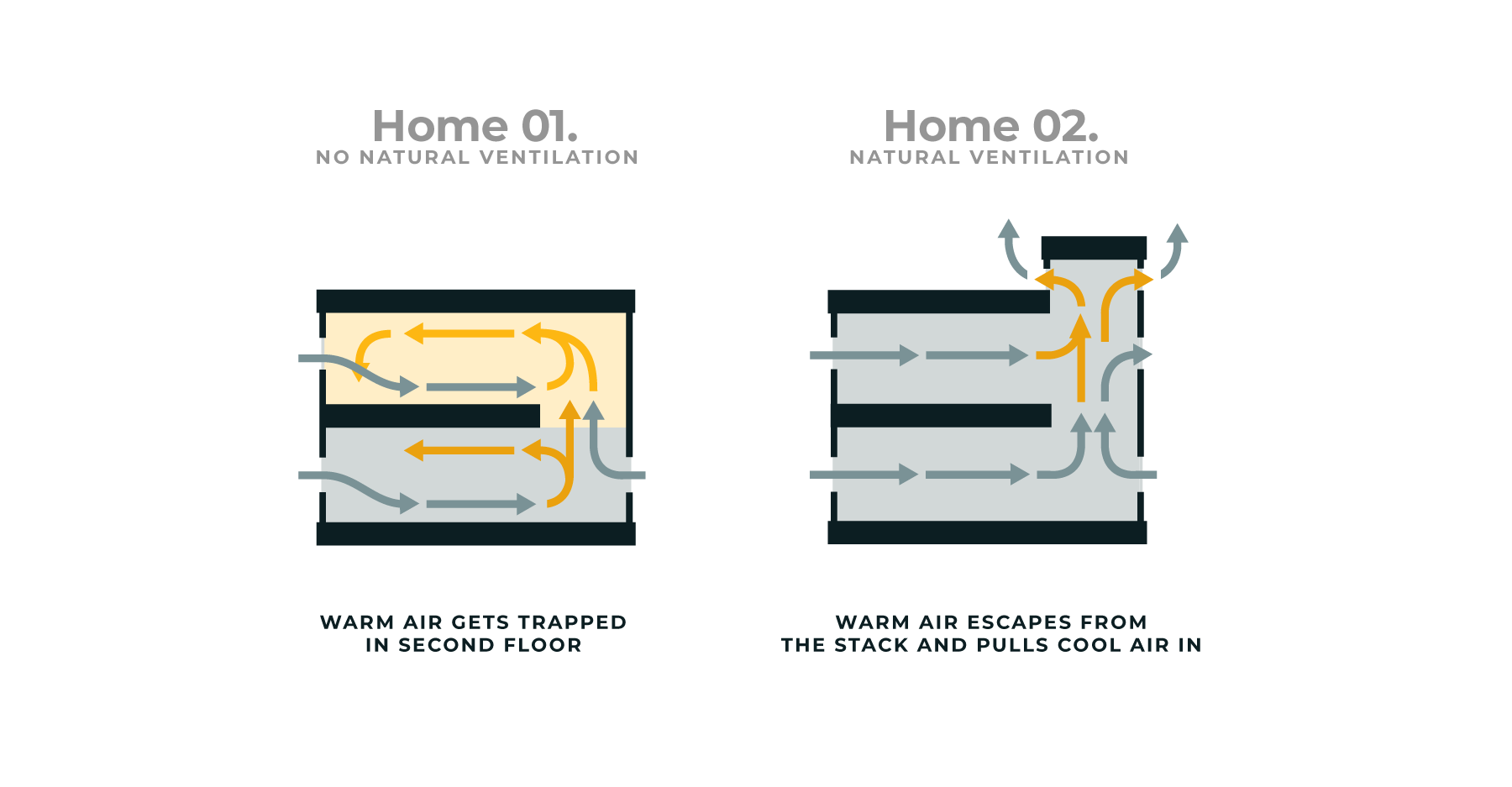
WHAT IS "NATURAL VENTILATION?"
Natural ventilation means that there are no mechanical systems required to create airflow that will regulate
the temperature inside a home. While all our homes will also include mechanical cooling systems, we seek to
create spaces that can usually be cooled simply by opening windows or doors. In addition to the positive
effects this has on energy consumption, natural ventilation also brings fresh air into the home, which is
healthier for the homeowners than recirculated air.
Since warm air rises and cool air falls, a home that is also designed to incorporate the "Stack Effect" will
have carefully placed windows at an open upper level to allow hot air to escape in the warm summer months.
HOW DOES IT EFFECT HOME COSTS?
A naturally ventilated design often has minimal impact on the home's construction costs if it's addressed in
the early stages of architectural design. It may be easily resolved by rethinking some interior wall layouts
or window placements to create the proper suction and air flow.
Mechanical cooling systems have a large impact on a home's energy consumption and the homeowners' annual
utility costs, so this simple design solution can result in a significant decrease of your annual energy
bills. So, while the up-front costs are minimal, the long-term savings can be remarkable.
